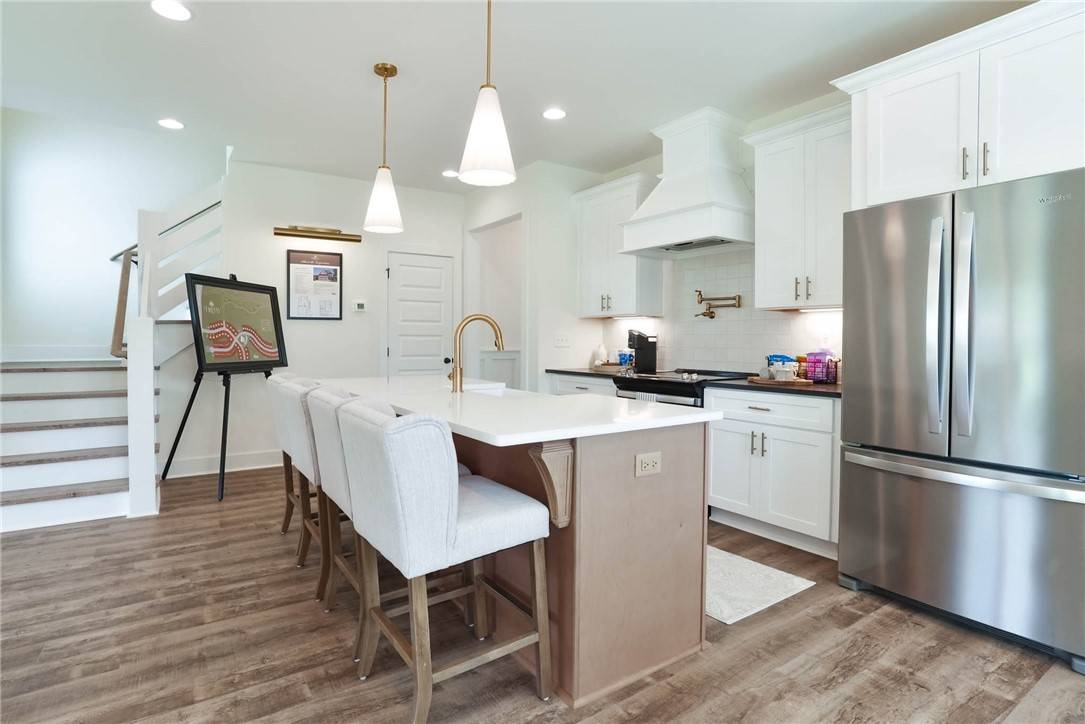3 Beds
3 Baths
1,660 SqFt
3 Beds
3 Baths
1,660 SqFt
Key Details
Property Type Single Family Home
Listing Status Active
Purchase Type For Sale
Square Footage 1,660 sqft
Price per Sqft $221
Subdivision Firefly
MLS Listing ID 174869
Bedrooms 3
Full Baths 2
Half Baths 1
HOA Y/N Yes
Abv Grd Liv Area 1,660
Year Built 2025
Lot Size 10,018 Sqft
Acres 0.23
Property Description
The Trent A is a three bedroom, two and a half bathroom home that spans across 1,660 square feet and features a two car garage. As you enter into the home, you enter into the foyer that has access to the garage and powder bathroom. The foyer flows into the open concept kitchen, dining and living area. The kitchen features a large center island and walk-in pantry. The main level of the home has large windows that allow for natural light to brighten the space. As you make your way upstairs, you're greeted by the primary suite that features a spacious en-suite bathroom, boasting a large vanity with double sink option, a walk-in shower, and a large walk-in closet. The second and third bedrooms share a hall bathroom. The laundry room is centrally located between all of the bedrooms.
Location
State AL
County Lee
Area Opelika
Interior
Interior Features Kitchen Island, Kitchen/Family Room Combo, Pantry, Wired for Sound, Attic
Heating Electric, Heat Pump
Cooling Heat Pump
Flooring Carpet, Plank, Simulated Wood, Tile
Fireplaces Type Other, See Remarks
Fireplace No
Appliance Some Electric Appliances, Dishwasher, Electric Range, Disposal, Microwave, Oven, Stove
Laundry Washer Hookup, Dryer Hookup
Exterior
Exterior Feature Storage, Sprinkler/Irrigation
Parking Features Attached, Garage, Two Car Garage
Garage Spaces 2.0
Garage Description 2.0
Fence None
Pool Other, See Remarks
Utilities Available Cable Available, Electricity Available, Sewer Connected, Water Available
Amenities Available Other, See Remarks
Porch Covered, Porch
Building
Lot Description < 1/4 Acre
Story 2
Entry Level Two
Foundation Slab
Level or Stories Two
Schools
Elementary Schools Jeter/Morris
Middle Schools Jeter/Morris
Others
Virtual Tour https://www.youtube.com/watch?v=RS_DZBvWQbI






