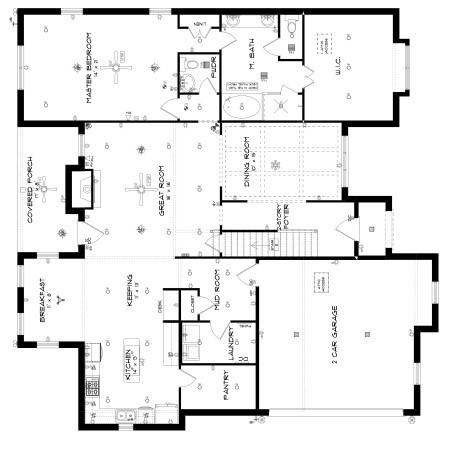Bought with HAYLEY REAL ESTATE TEAM • HAYLEY ENTERPRISES
$541,884
$544,907
0.6%For more information regarding the value of a property, please contact us for a free consultation.
6 Beds
4 Baths
4,286 SqFt
SOLD DATE : 06/28/2022
Key Details
Sold Price $541,884
Property Type Single Family Home
Sub Type Residential
Listing Status Sold
Purchase Type For Sale
Square Footage 4,286 sqft
Price per Sqft $126
Subdivision Trillium
MLS Listing ID 154376
Sold Date 06/28/22
Bedrooms 6
Full Baths 3
Half Baths 1
Construction Status New Construction
HOA Y/N Yes
Abv Grd Liv Area 4,286
Year Built 2021
Lot Size 0.440 Acres
Acres 0.44
Property Sub-Type Residential
Property Description
Versatile and expansive, the "Manchester" plan offers a unique package with two master suites, one on each level, for an abundance of needs. Architectural details abound from the towering two story foyer to the granite desk area in the keeping room, to the elegant formal dining room featuring coffered ceiling. Entertain in style and prepare a huge spread for any number of guests from the spacious gourmet kitchen with granite work island, custom cabinetry, and generously sized walk-in pantry. Space galore on the second floor with three large bedrooms, the additional master bedroom, and a bonus room that is unsurpassed embellishing enough floor space for massive furniture, as well as a pool/game table. Variety of uses of the huge rear covered patio make this home even more comfortable and desirable. For Comp Purposes Only.
Location
State AL
County Lee
Area Opelika
Interior
Interior Features Breakfast Area, Ceiling Fan(s), Separate/Formal Dining Room, Garden Tub/Roman Tub, Kitchen Island, Master Downstairs, Living/Dining Room, Walk-In Pantry, Attic
Heating Heat Pump
Cooling Heat Pump
Flooring Carpet, Tile, Wood
Fireplaces Number 1
Fireplaces Type One, Gas Log
Fireplace Yes
Appliance Dishwasher, Gas Cooktop, Disposal, Microwave
Laundry Washer Hookup, Dryer Hookup
Exterior
Exterior Feature Storage
Parking Features Attached, Garage, Two Car Garage
Garage Spaces 2.0
Garage Description 2.0
Fence None
Pool Community
Utilities Available Cable Available, Natural Gas Available, Sewer Connected, Water Available
Amenities Available Pool
View Y/N No
View None
Porch Rear Porch, Covered, Patio
Building
Lot Description <1 Acre, None
Story 2
Entry Level Two
Foundation Slab
Level or Stories Two
New Construction Yes
Construction Status New Construction
Schools
Elementary Schools Jeter/Morris
Middle Schools Jeter/Morris
Others
HOA Fee Include Common Areas
Financing Conventional
Read Less Info
Want to know what your home might be worth? Contact us for a FREE valuation!
Our team is ready to help you sell your home for the highest possible price ASAP



