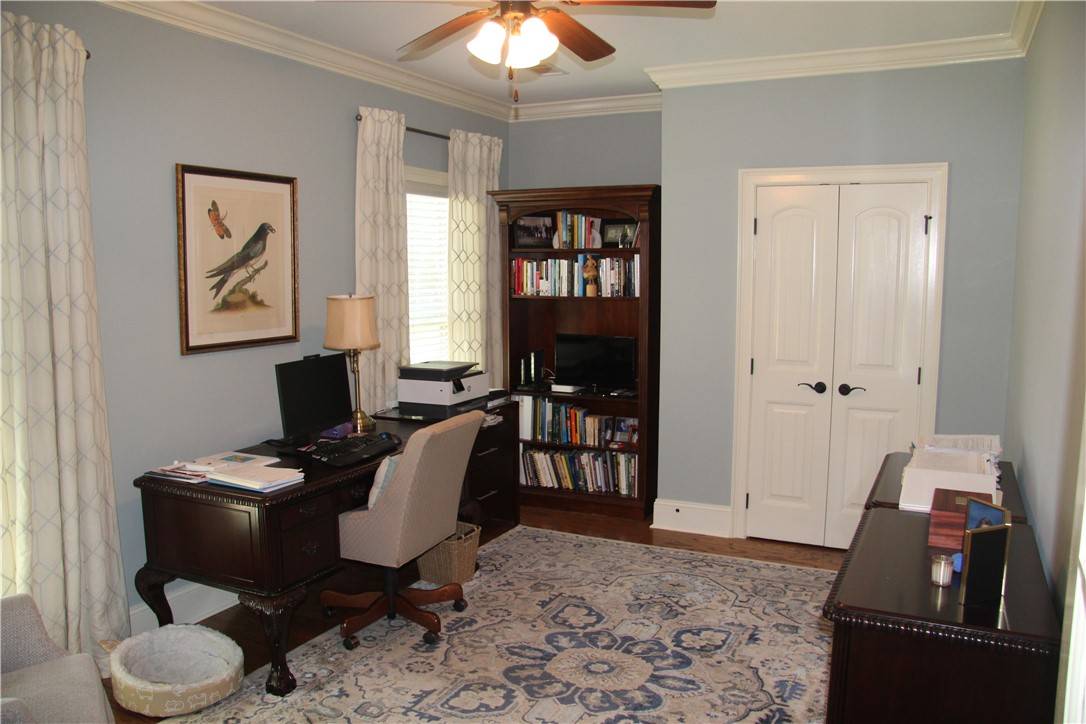Bought with KAYLA MARTIN • EXP REALTY - ACUFF WEEKLEY GROUP
$865,000
$895,500
3.4%For more information regarding the value of a property, please contact us for a free consultation.
5 Beds
4 Baths
4,211 SqFt
SOLD DATE : 06/22/2023
Key Details
Sold Price $865,000
Property Type Single Family Home
Sub Type Residential
Listing Status Sold
Purchase Type For Sale
Square Footage 4,211 sqft
Price per Sqft $205
Subdivision East Lake
MLS Listing ID 163811
Sold Date 06/22/23
Bedrooms 5
Full Baths 3
Half Baths 1
HOA Y/N Yes
Abv Grd Liv Area 4,211
Year Built 2012
Annual Tax Amount $3,528
Lot Size 1.060 Acres
Acres 1.06
Property Sub-Type Residential
Property Description
This immaculate 5 bedroom 3.5 bathroom house in East Lake offers an open floor plan wonderful for entertaining, sits on over an acre and is slam full of custom features. The inviting front porch leads you through double doors into the open floor plan. To the right is a formal dining room with immense natural light. To the left is a fabulous study! The foyer flows into the spacious living room with soaring ceilings and gas log fireplace. Off the living room is the breakfast room and kitchen. The gourmet kitchen features a gas cook top, double oven, island and bar seating for 4. Open from the breakfast room is the family room with ample seating. There is a bedroom and full bathroom on this side. Off the breakfast room is the amazing, fully screened back porch with a gas log fireplace. Upstairs has 2 bedrooms and a large bonus room that could be used as a 5th bedroom. The private fenced backyard is filled with mature landscaping as well as a flagstone sitting area
Location
State AL
County Lee
Area Auburn
Interior
Interior Features Breakfast Area, Ceiling Fan(s), Separate/Formal Dining Room, Eat-in Kitchen, Jetted Tub, Kitchen Island, Primary Downstairs, Walk-In Pantry, Attic
Heating Electric, Heat Pump
Cooling Central Air, Electric
Flooring Carpet, Tile, Wood
Fireplaces Number 2
Fireplaces Type Two, Gas Log
Fireplace Yes
Appliance Double Oven, Dishwasher, Gas Cooktop, Disposal, Microwave
Laundry Washer Hookup, Dryer Hookup
Exterior
Exterior Feature Storage
Parking Features Attached, Garage, Two Car Garage
Garage Spaces 2.0
Garage Description 2.0
Fence Back Yard, Chain Link, Privacy
Pool Community
Utilities Available Cable Available, Sewer Connected, Underground Utilities
Amenities Available Clubhouse, Pool
View Other
Porch Covered, Deck, Porch, Screened
Building
Lot Description 1-3 Acres, Wooded
Story 2
Entry Level Two
Foundation Slab
Level or Stories Two
Schools
Elementary Schools Auburn Early Education/Ogletree
Middle Schools Auburn Early Education/Ogletree
Others
HOA Fee Include Common Areas
Financing Conventional
Read Less Info
Want to know what your home might be worth? Contact us for a FREE valuation!
Our team is ready to help you sell your home for the highest possible price ASAP






