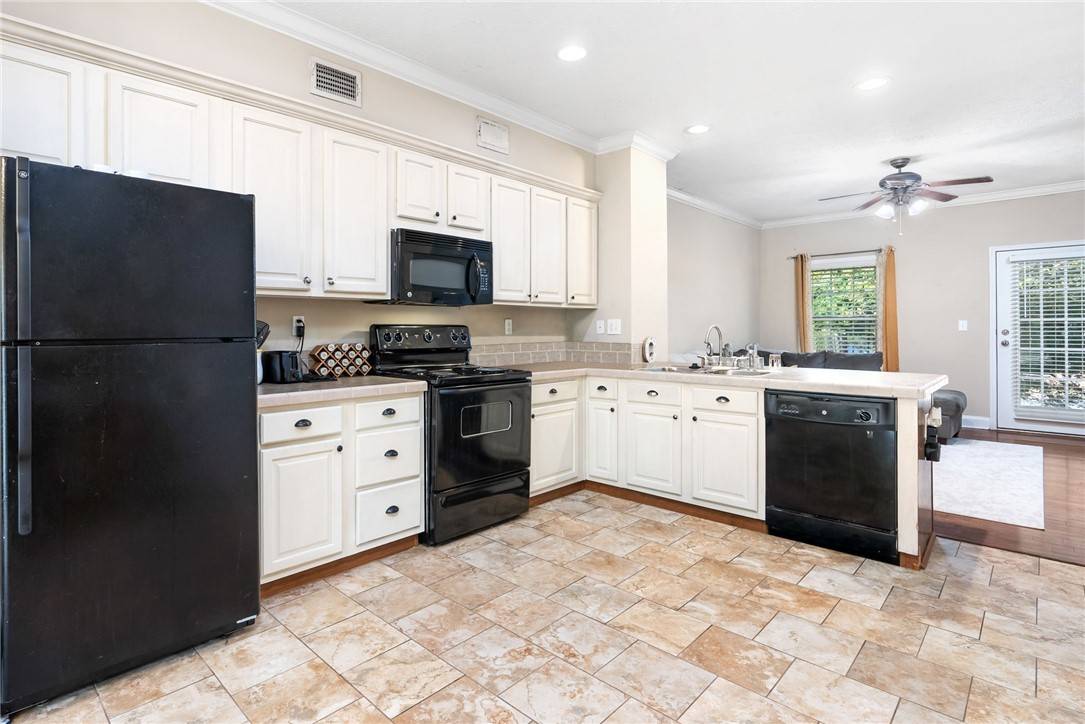Bought with ALEXA COLE WIGGINS • EXP REALTY - ACUFF WEEKLEY GROUP
$203,500
$200,000
1.8%For more information regarding the value of a property, please contact us for a free consultation.
2 Beds
3 Baths
1,170 SqFt
SOLD DATE : 11/29/2023
Key Details
Sold Price $203,500
Property Type Townhouse
Sub Type Townhouse
Listing Status Sold
Purchase Type For Sale
Square Footage 1,170 sqft
Price per Sqft $173
Subdivision Oxley Manor
MLS Listing ID 167549
Sold Date 11/29/23
Bedrooms 2
Full Baths 2
Half Baths 1
HOA Fees $70
HOA Y/N Yes
Abv Grd Liv Area 1,170
Year Built 2011
Property Sub-Type Townhouse
Property Description
Presenting this exquisite townhouse nestled within the desirable Oxley Manor community, conveniently situated in the heart of Auburn. The spacious living area seamlessly integrates with an open kitchen and a charming breakfast nook. The main floor boasts a convenient 1/2 bathroom and a dedicated laundry area for your utmost convenience.Ascend the stairs to discover the master bedroom, complete with its private en-suite bathroom. Adjacent to it, you'll find a second bedroom with easy access to another well-appointed bathroom. Enjoy the cool fresh air outside on the covered deck, offering an ideal spot for relaxation and savoring your morning coffee while enjoying the outdoor entertainment space. This residence comes with the added convenience of two dedicated parking spaces. The monthly HOA fee of $70 covers essential services such as lawn care, outdoor lighting, and irrigation, ensuring a hassle-free and well-maintained living environment.
Location
State AL
County Lee
Area Auburn
Rooms
Basement Crawl Space
Interior
Interior Features Ceiling Fan(s), Kitchen/Family Room Combo, Attic
Heating Heat Pump
Cooling Central Air, Electric
Fireplaces Type None
Fireplace No
Appliance Some Electric Appliances, Dishwasher, Electric Range, Microwave, Stove
Exterior
Exterior Feature Storage
Fence None
Pool None
Utilities Available Sewer Connected, Water Available
Amenities Available None
Porch Rear Porch, Covered
Building
Lot Description < 1/4 Acre
Story 2
Entry Level Two
Level or Stories Two
Schools
Elementary Schools Cary Woods/Pick
Middle Schools Cary Woods/Pick
Others
Tax ID 09-05-16-3-000-048.000
Financing Other
Read Less Info
Want to know what your home might be worth? Contact us for a FREE valuation!
Our team is ready to help you sell your home for the highest possible price ASAP






