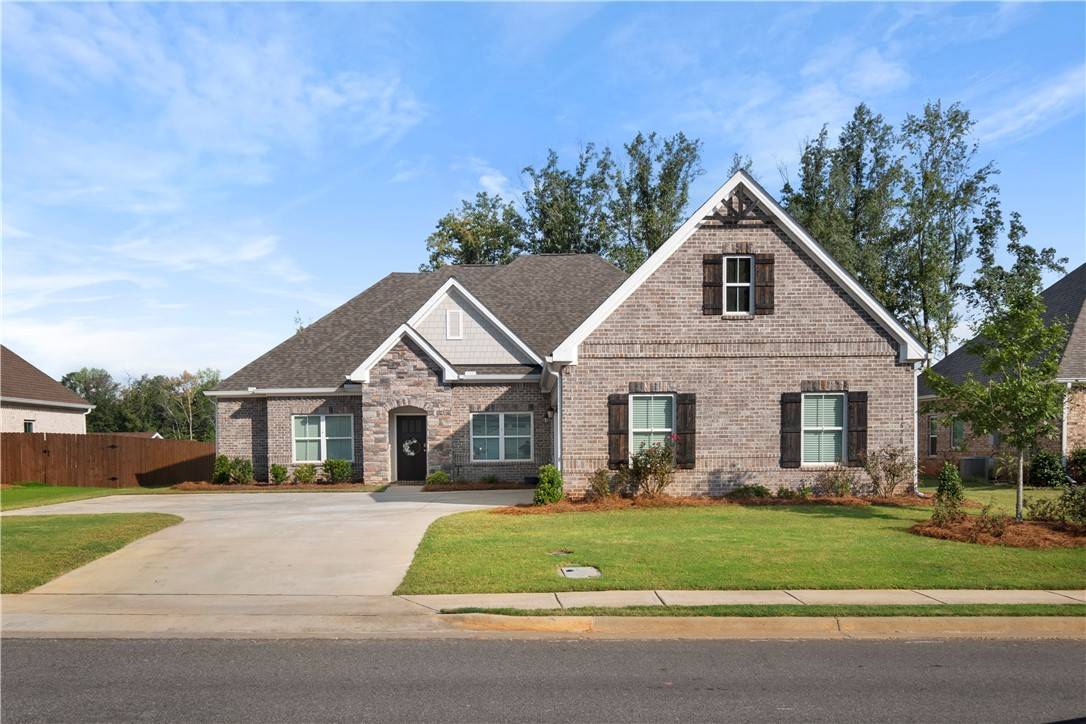Bought with MELISSA BRUCE • BRUCE REAL ESTATE GROUP
$470,000
$474,900
1.0%For more information regarding the value of a property, please contact us for a free consultation.
4 Beds
3 Baths
2,705 SqFt
SOLD DATE : 11/15/2024
Key Details
Sold Price $470,000
Property Type Single Family Home
Sub Type Residential
Listing Status Sold
Purchase Type For Sale
Square Footage 2,705 sqft
Price per Sqft $173
Subdivision Hidden Lakes
MLS Listing ID 171981
Sold Date 11/15/24
Bedrooms 4
Full Baths 3
HOA Y/N Yes
Abv Grd Liv Area 2,705
Year Built 2021
Lot Size 0.270 Acres
Acres 0.27
Property Sub-Type Residential
Property Description
Turn key move in ready opportunity! The sought after "Alexandria H" floor plan by Stone Martin builders features an open kitchen/living room layout, with four bedrooms and three full bathrooms, as well as a formal dining space, breakfast space, and study! This particular home is built with tons of upgraded options including a THREE CAR GARAGE, 5" hardwood floors, cabinets with soft close doors/drawers and quartz countertops throughout, just to name a few.
An upgrade info sheet will be included when the listing goes active as well as the interior photos! This home is in immaculate condition, and doesn't even look lived in! Hidden lakes subdivision is loaded with amenities, to include two neighborhood swimming pools, a clubhouse, and walking trails that lead to Opelika Sportsplex and aquatic center!
Go ahead and get your showing scheduled! Listing turns active Saturday 10/5/24
Location
State AL
County Lee
Area Opelika
Interior
Interior Features Ceiling Fan(s), Separate/Formal Dining Room, Eat-in Kitchen, Garden Tub/Roman Tub, Kitchen Island, Kitchen/Family Room Combo, Walk-In Pantry, Attic
Heating Gas
Cooling Central Air, Electric
Flooring Carpet, Wood
Fireplaces Type Gas Log
Fireplace Yes
Appliance Double Oven, Dishwasher, Gas Cooktop, Disposal, Microwave
Laundry Washer Hookup, Dryer Hookup
Exterior
Exterior Feature Storage
Parking Features Attached, Three or more Spaces
Fence None
Pool Community
Utilities Available Cable Available, Natural Gas Available, Sewer Connected
Amenities Available Clubhouse, Barbecue, Pool, Cable TV
Porch Covered, Patio
Building
Lot Description < 1/2 Acre
Story 1
Entry Level One
Foundation Slab
Level or Stories One
Schools
Elementary Schools Jeter/Morris
Middle Schools Jeter/Morris
Others
Tax ID 10-02-04-1-000-105.000
Financing Cash
Read Less Info
Want to know what your home might be worth? Contact us for a FREE valuation!
Our team is ready to help you sell your home for the highest possible price ASAP






