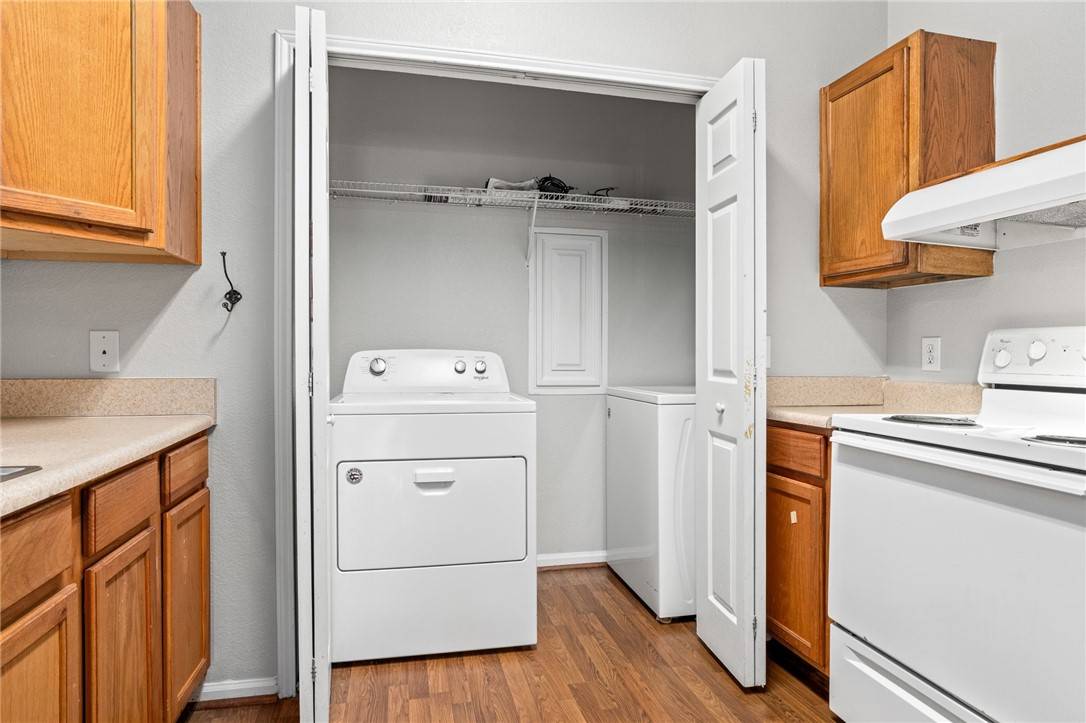Bought with RICK WHITE • PRESTIGE PROPERTIES, INC.
$226,000
$227,500
0.7%For more information regarding the value of a property, please contact us for a free consultation.
3 Beds
2 Baths
1,221 SqFt
SOLD DATE : 03/13/2025
Key Details
Sold Price $226,000
Property Type Condo
Sub Type Condominium
Listing Status Sold
Purchase Type For Sale
Square Footage 1,221 sqft
Price per Sqft $185
Subdivision Longleaf Villas Condominiums
MLS Listing ID 172614
Sold Date 03/13/25
Bedrooms 3
Full Baths 2
HOA Fees $226
HOA Y/N Yes
Abv Grd Liv Area 1,221
Year Built 2002
Property Sub-Type Condominium
Property Description
Condo for sale in the coveted Longleaf Villas of Auburn. This upstairs 3 bedroom, 2 bathroom is well maintained and ready for a new owner! Unit has updated LVP flooring throughout living areas. New paint throughout the entire unit!! The kitchen opens up to the large living room and has a breakfast area. Each bedroom has a spacious closet, double windows for lots of light, and plenty of room to be comfortable. The screened-in porch offers comfort and privacy and is ideal for studying or winding down. This is a gated community with on site management. The amenities include a community outdoor pool, a clubhouse, workout room, and even a play area for kids. The HOA covers water, sewage, trash pickup, cable, internet, amenities, landscaping, exterior insurance, and exterior building maintenance.
Location
State AL
County Lee
Community Public Transportation
Area Auburn
Interior
Interior Features Ceiling Fan(s), Eat-in Kitchen
Heating Electric
Cooling Central Air, Electric
Flooring Plank, Simulated Wood
Fireplaces Type None
Fireplace No
Appliance Some Electric Appliances, Electric Range, Disposal, Microwave, Oven, Stove
Exterior
Exterior Feature Sprinkler/Irrigation
Parking Features Other, See Remarks
Fence Other, See Remarks
Pool Community
Community Features Public Transportation
Utilities Available Cable Available, Sewer Connected, Water Available
Amenities Available Clubhouse, Fitness Center, Maintenance Grounds, Gated, Barbecue, Pool, Spa/Hot Tub, Cable TV
Porch Porch, Screened
Building
Lot Description < 1/4 Acre
Story 2
Entry Level Two
Foundation Slab
Level or Stories Two
Schools
Elementary Schools Richland/Creekside
Middle Schools Richland/Creekside
Others
Tax ID 19-01-01-0-000-048.000-0505
Financing Cash
Read Less Info
Want to know what your home might be worth? Contact us for a FREE valuation!
Our team is ready to help you sell your home for the highest possible price ASAP






