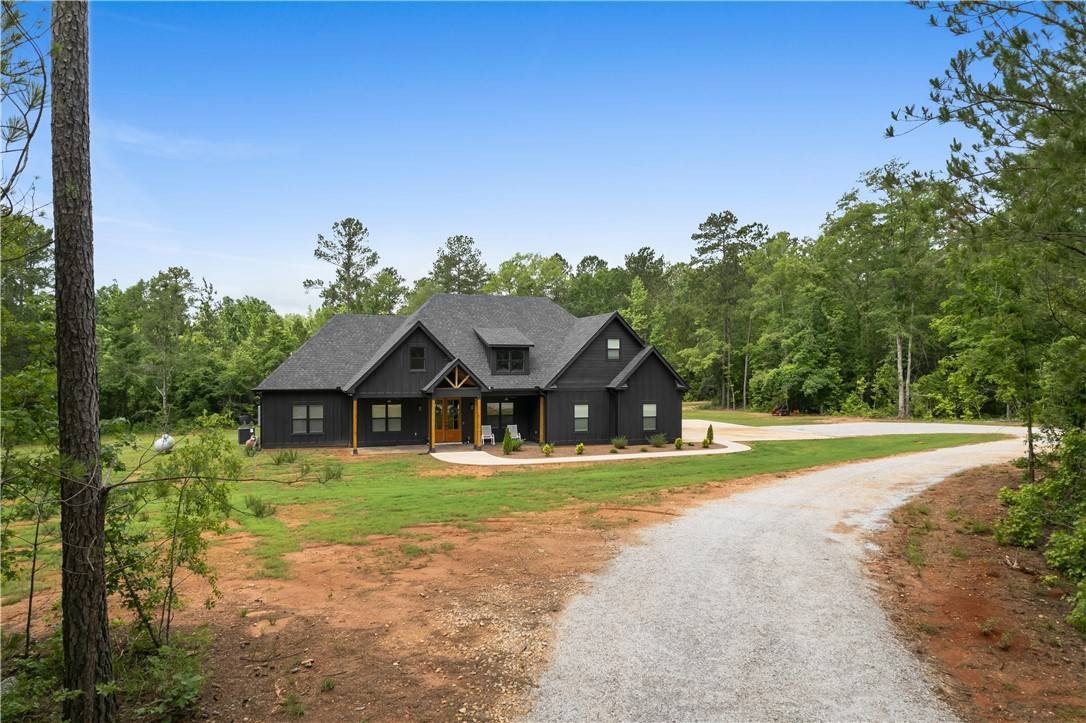Bought with TERRI SCHAUB • REALTYSOUTH AUBURN AND LAKE MARTIN
$690,000
$699,000
1.3%For more information regarding the value of a property, please contact us for a free consultation.
6 Beds
4 Baths
3,727 SqFt
SOLD DATE : 06/30/2025
Key Details
Sold Price $690,000
Property Type Single Family Home
Sub Type Residential
Listing Status Sold
Purchase Type For Sale
Square Footage 3,727 sqft
Price per Sqft $185
Subdivision Glen Vale Farms
MLS Listing ID 173417
Sold Date 06/30/25
Bedrooms 6
Full Baths 4
HOA Y/N No
Abv Grd Liv Area 3,727
Year Built 2023
Lot Size 11.260 Acres
Acres 11.26
Property Sub-Type Residential
Property Description
This incredible property combines the convenience of location with the privacy and serenity of farm life! Like-new, this expansive farmhouse sits on over 11 acres of picturesque, wooded property. The front porch, with its vaulted, wood-clad ceiling and double-door entry, invites you in with rustic elegance. Open concept living room and dining room offer views of the property, high ceilings, a cozy gas log fireplace and custom built-ins. The chef's kitchen offers stunning views of the property, with large windows, glass-front cabinets, and a spacious island and a custom walk-in pantry. Main level primary suite with dual sink vanities, a freestanding tub, and a walk-in shower. Additionally, there are 3 more bedrooms on the main level. Upstairs are two more bedrooms, a lounge loft, and a full bathroom. Convenient to the garage is a drop zone and laundry room with ample storage, worktop, and sink. Attic storage and spray foam insulation complete the home.
Location
State AL
County Chambers
Area Outside Lee Co
Interior
Interior Features Ceiling Fan(s), Kitchen/Family Room Combo, Primary Downstairs, Living/Dining Room, Pantry, Walk-In Pantry, Window Treatments, Attic
Heating Gas
Cooling Central Air, Electric
Flooring Plank, Simulated Wood, Tile
Fireplaces Type Gas Log
Fireplace Yes
Appliance Double Oven, Dishwasher, Gas Cooktop, Disposal, Microwave, Refrigerator
Laundry Washer Hookup, Dryer Hookup
Exterior
Exterior Feature Storage
Parking Features Attached, Garage, Two Car Garage
Garage Spaces 2.0
Garage Description 2.0
Fence None
Pool None
Utilities Available Propane, Septic Available, Underground Utilities, Water Available
Amenities Available None
View Y/N No
View None
Porch Rear Porch, Covered, Front Porch
Building
Lot Description 10-20 Acres, Level, Wooded
Story 2
Entry Level Two
Foundation Slab
Level or Stories Two
Schools
Elementary Schools East Side Elementary
Middle Schools East Side Elementary
Others
HOA Fee Include Other,See Remarks
Tax ID 16-07-36-0-000-005.006
Financing Conventional
Read Less Info
Want to know what your home might be worth? Contact us for a FREE valuation!
Our team is ready to help you sell your home for the highest possible price ASAP






